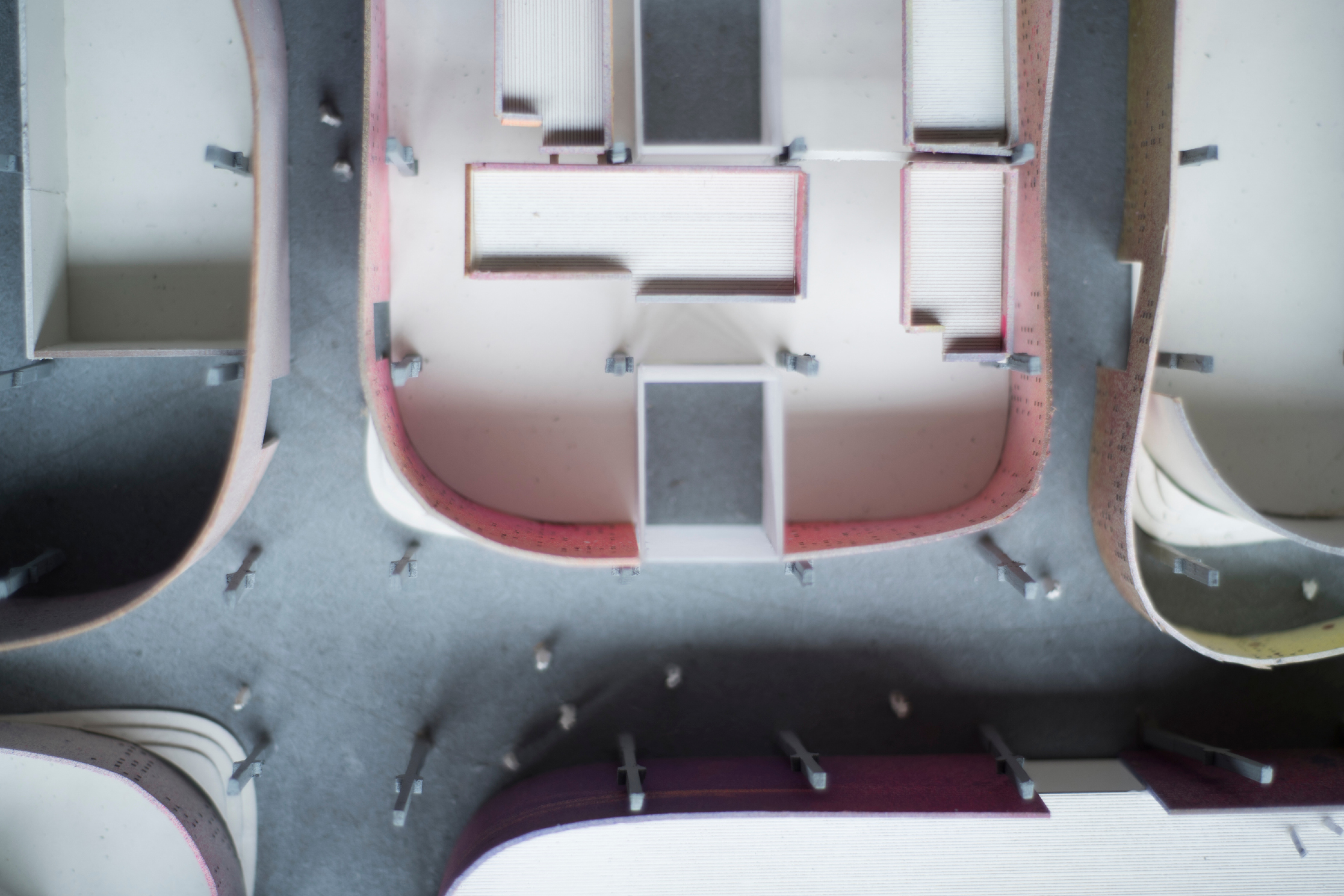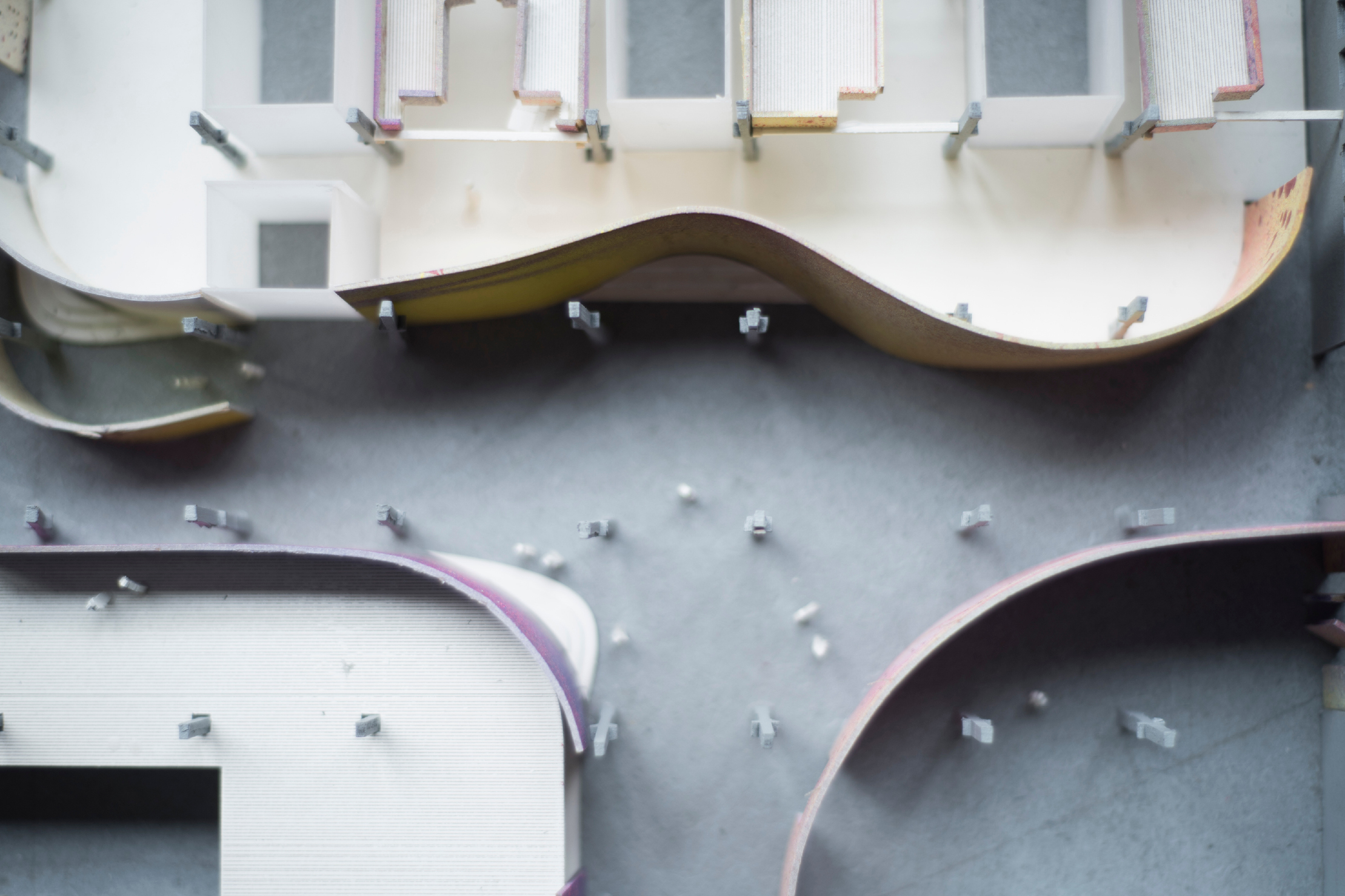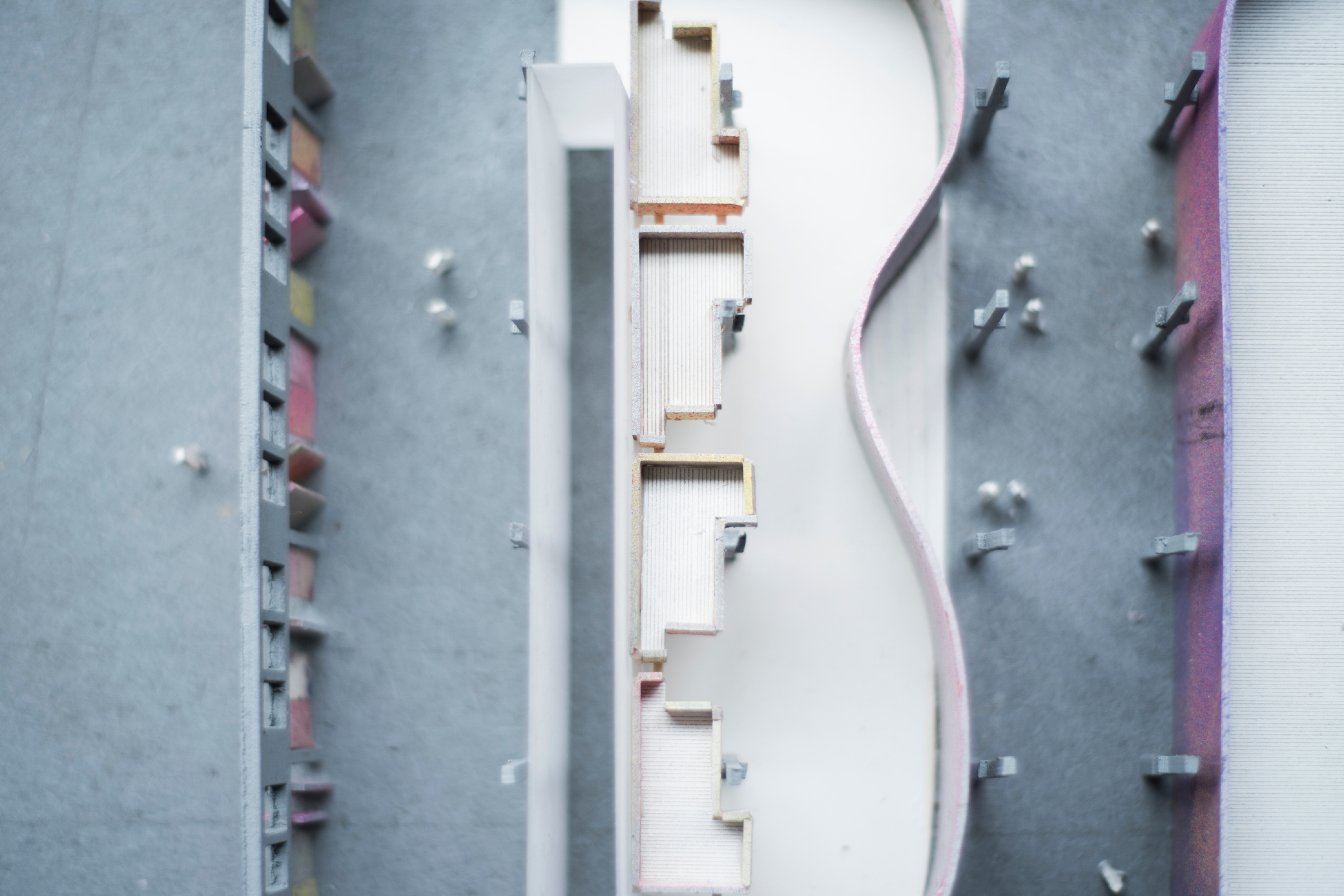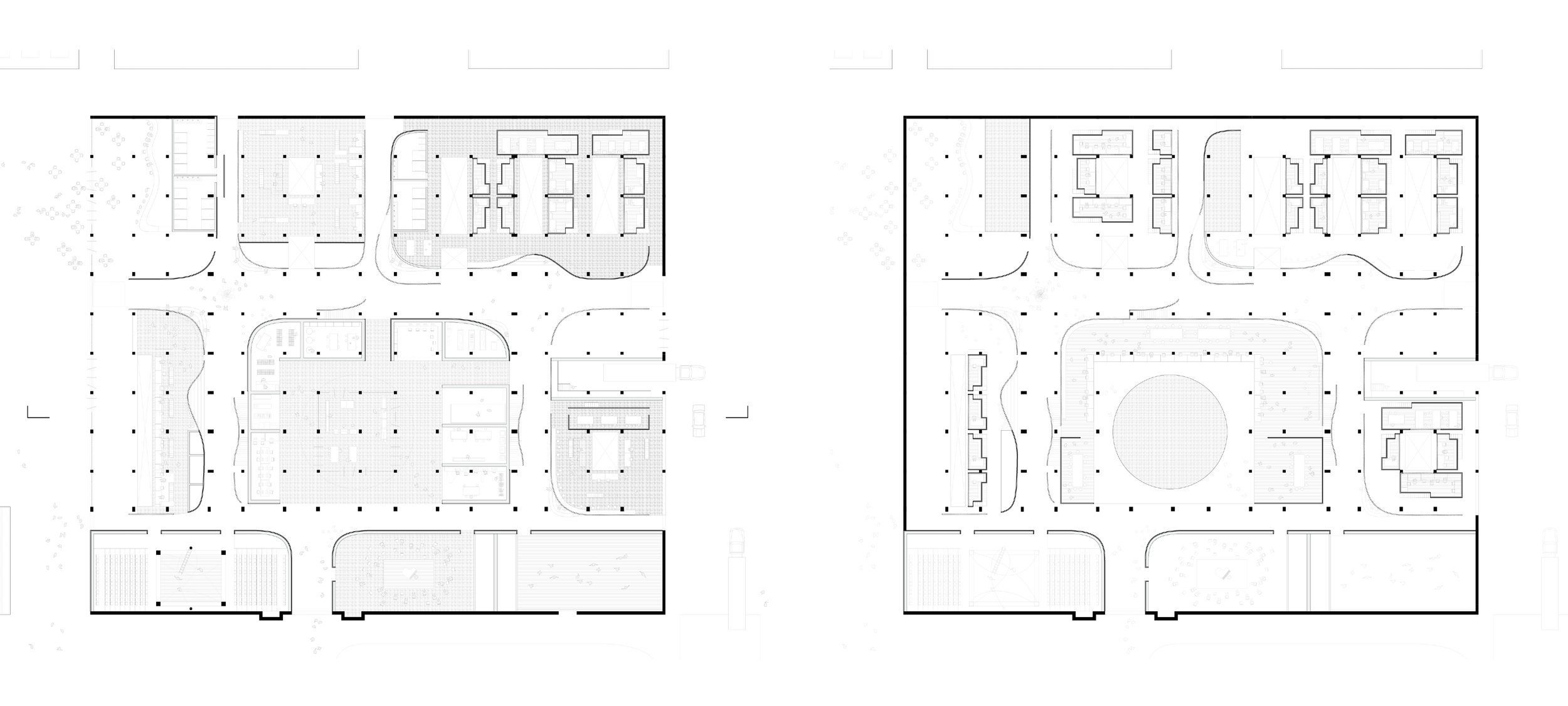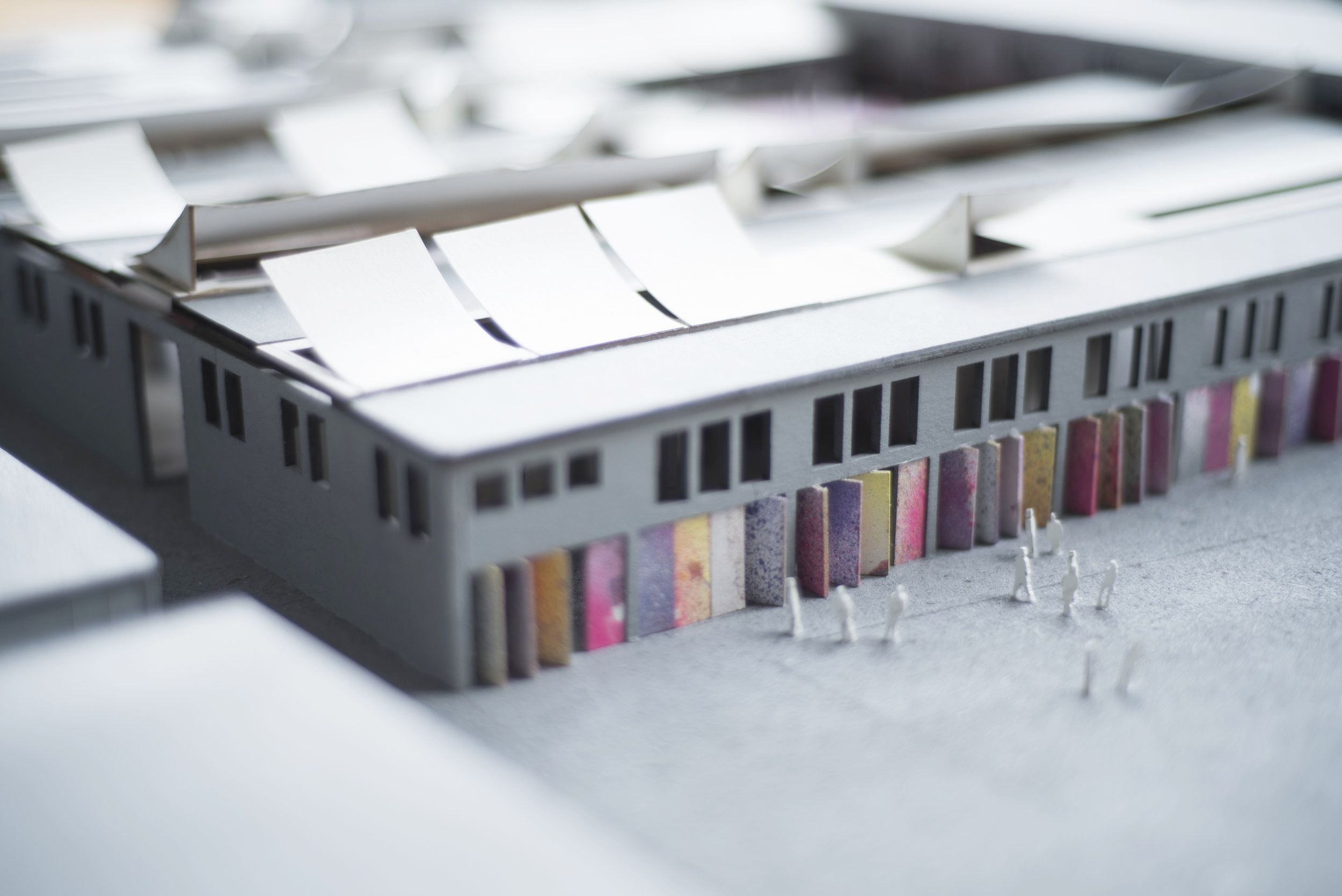
Casablanca Abbatoir
Casablanca, Morocco | 2017
Currently in Casablanca, there are few educational opportunities within the creative arts, limited financial means to repurpose the semi-abandoned abattoir, and the ownership of the abattoir is contested between the government and local artists. The proposed arts campus is a reaction to these three conditions, as it repurposes the main slaughterhouse building through a series of minimal interventions.


Existing Abbatoir
At the architectural scale, the existing building is strategically demolished and minimal material interventions create a new architectural character, which allows it to gain a new identity with limited means.

Core, Studios, Threshold
These study models focus on the three areas of intervention: the fabrication core, the mezzanine studios, and the operable threshold between the school and plaza.
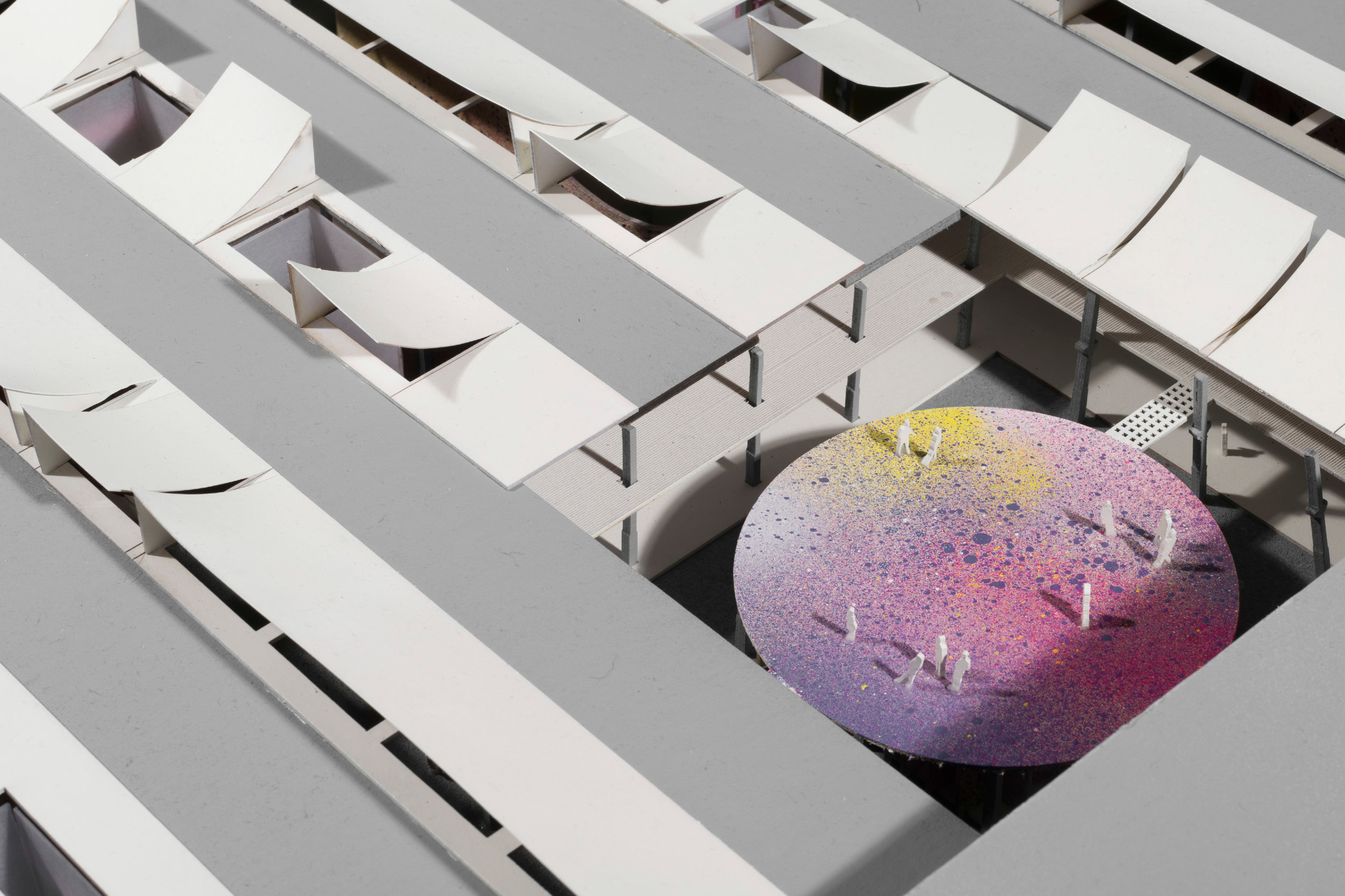
Fabrication Core
The central fabrication core, which is open to the exterior, is the central hub of the new school. It is both a social gathering space and a place of collaboration that lies at the intersection of the art spaces and public galleries.

Local Artists
The primary materials for the proposed design, brick and aluminum panels, are activated through a partnership with local artists, who will continue the tradition of murals at the abattoir through commissioned work to establish its new identity.

